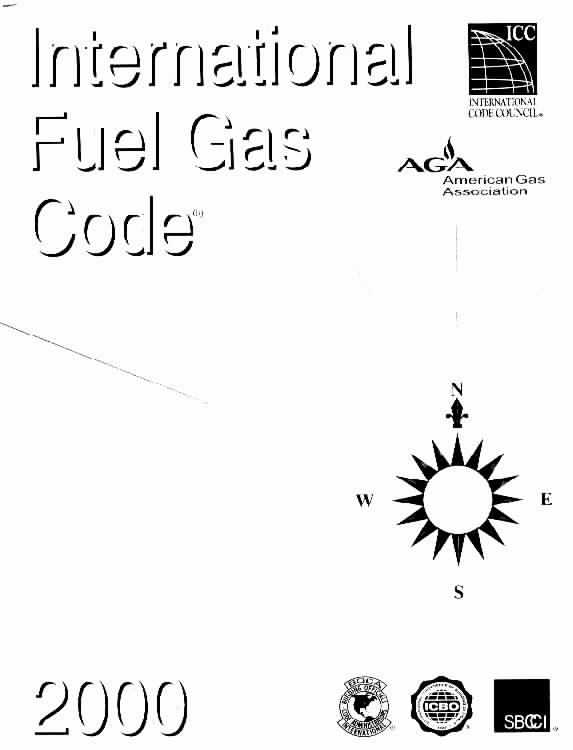

| 503.8 Venting
system termination location. The location of venting system terminations
shall comply with the following (see Appendix C):
1. A mechanical draft venting system shall terminate at
Exceptions:2. A mechanical draft venting system, excluding direct-vent appliances, shall terminate at least 4 feet (1219 mm) below, 4 feet (1219 mm) horizontally from, or 1 foot (305 mm) above any door, window, or gravity air inlet into any building. The bottom of the vent terminal shall be located at least 12 inches (305 mm) above grade. |
3. The vent terminal
of a direct-vent appliance with an
input of 10,000 Btu per hour (3 kW) or less shall be located at least 6 inches (152 mm) from any air opening into a building, and such an appliance with an input over 10,000 Btu per hour (3 kW) but not over 50,000 Btu per hour (14.7 kW) shall be installed with a 9 inch (230 mm) vent termination clearance, and an appliance with an input over 50,000 Btu per hour (14.7 kW) shall have at least a 12-inch (305 mm) vent termination clearance. The bottom of the vent terminal and the air intake shall be located at least 12 inches (305 mm) above grade. 4. Through-the-wall vents for Category II and IV appliances and noncategorized condensing appliances shall not terminate over public walkways or over an area where condensate or vapor could create a nuisance or hazard or could be detrimental to the operation of regulators, relief valves, or other equipment. Where local experience indicates that condensate is a problem with Category I and III appliances, this provision shall also apply. [ Excerpt from: 2000 International Fuel Gas Code7,
Section: 503.8 Pages 71 & 72,
|