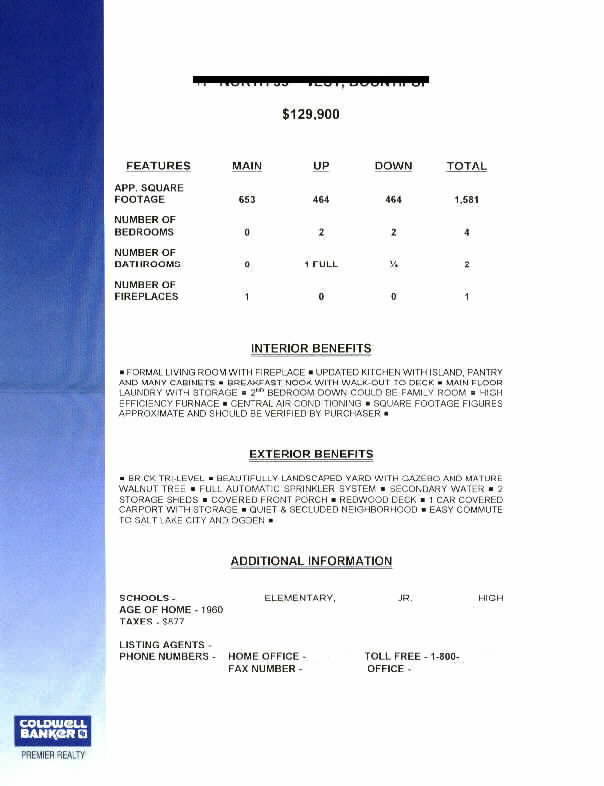
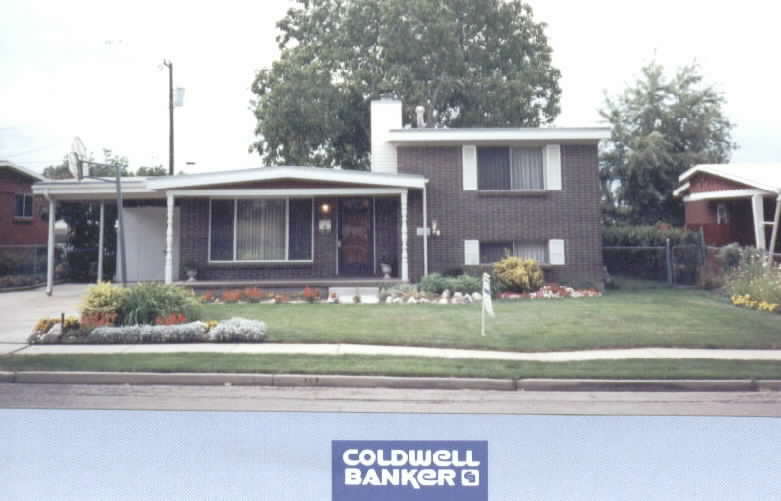

House East Face (Front) Sept 2003
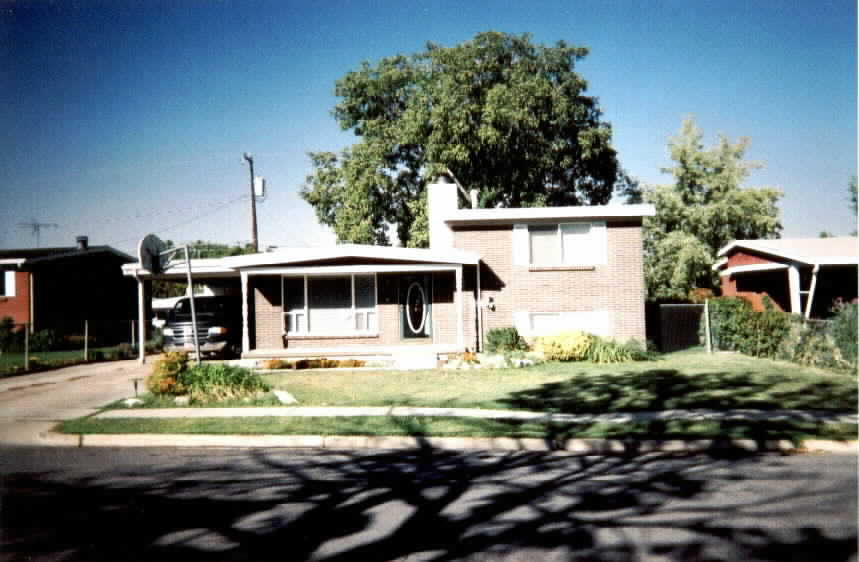
House East Face (Front) Close Sept 2003
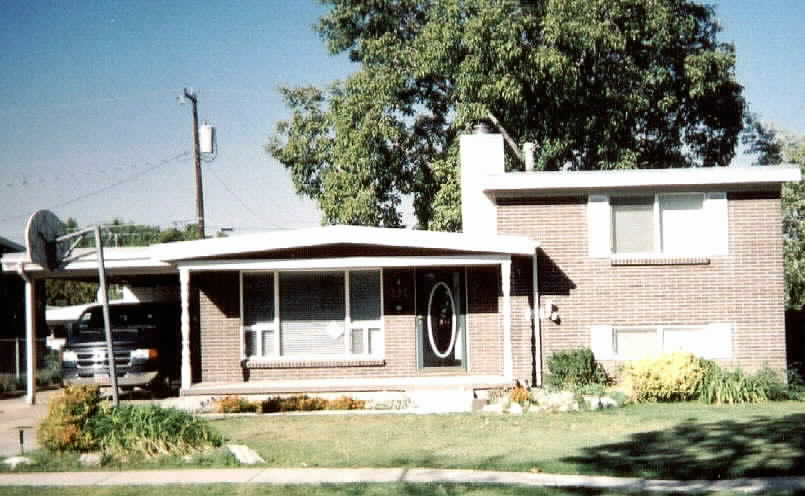
House South East (Front) Sept 2003
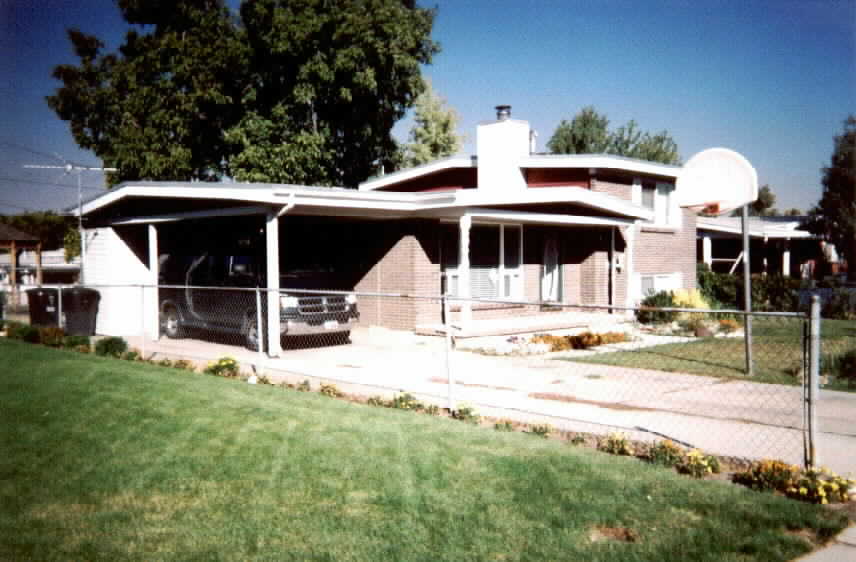
House South West (Addition: Laundry/Storage
& Dining) Sept 2003
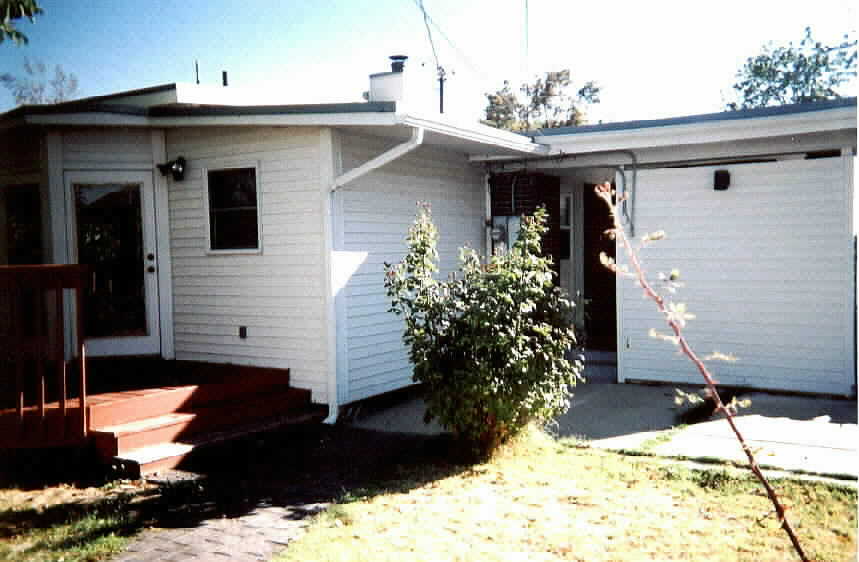
House West Face (Rear) Sept 2003
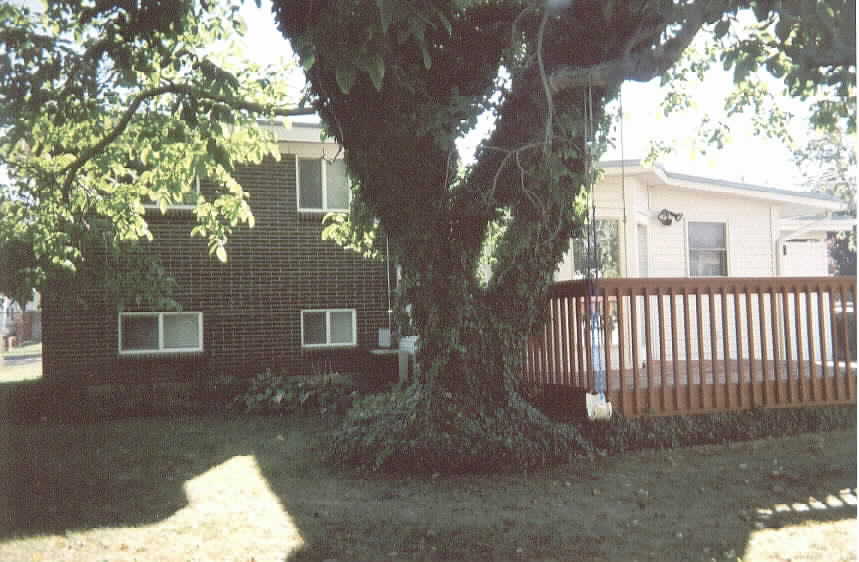
House Nourth West Sept 2003
(including Addition of Dining&Laundry/Storage
to Kitchen/LivingRoom on Main Floor) (AC Compressor/Condenser in corner)
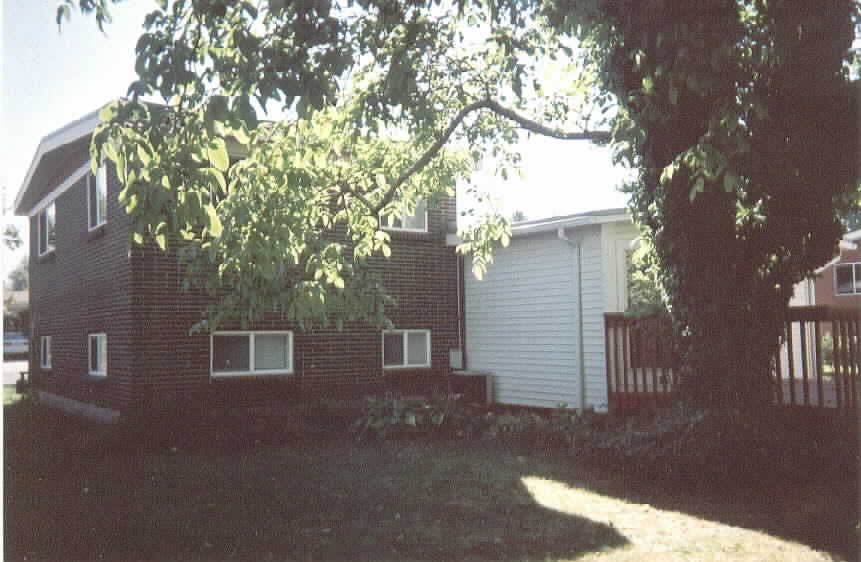
Under Addition (Dining & Laundry/Storage)
viewed from North West side of addition (Near AC Compressor)
-- West center grill providing venting
for Crawl space under Kitchen/Living Room only. (Note: No vents exist to
allow ouside air into house living space except the one on house's East
(front) wall, middle. Shown close up in HVAC photos)
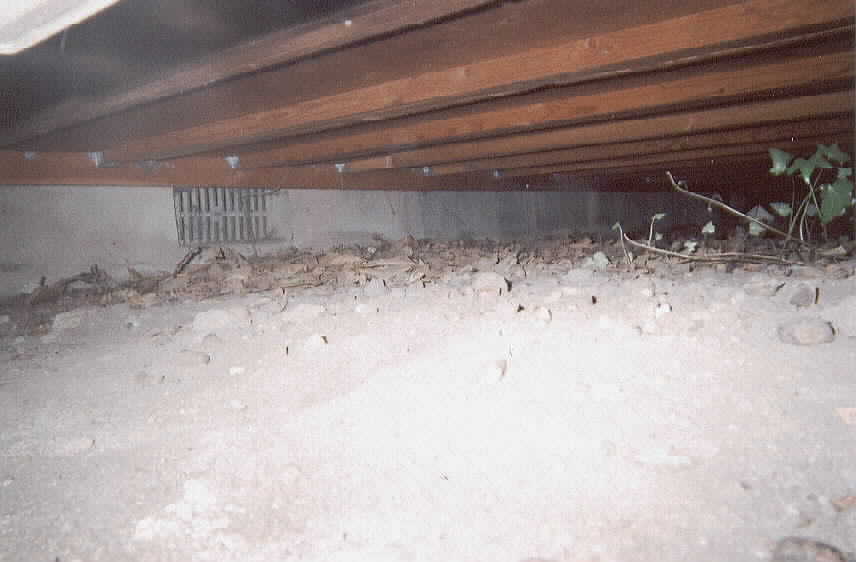
House Nourth West (Close) Sept 2003 - Up NW
is Childrens Bedroom (Mort: DanJr)
- Down NW Childrens Playroom - Bathrooms Up
and Down to Right (Small Windows)
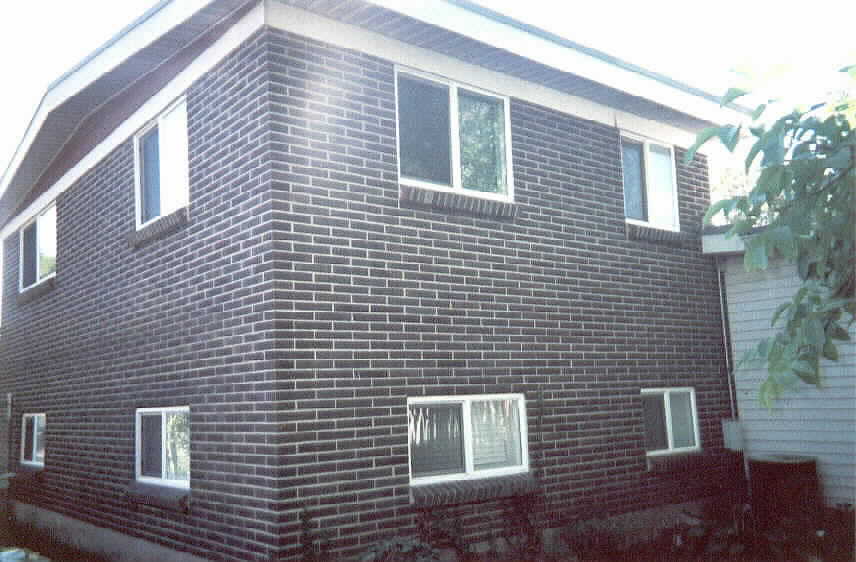
House Nourth East (Close) Sept 2003 - Up NE
is Parents Bedroom (Malaise: Matthew)
- Down NE Furnace/Family Room
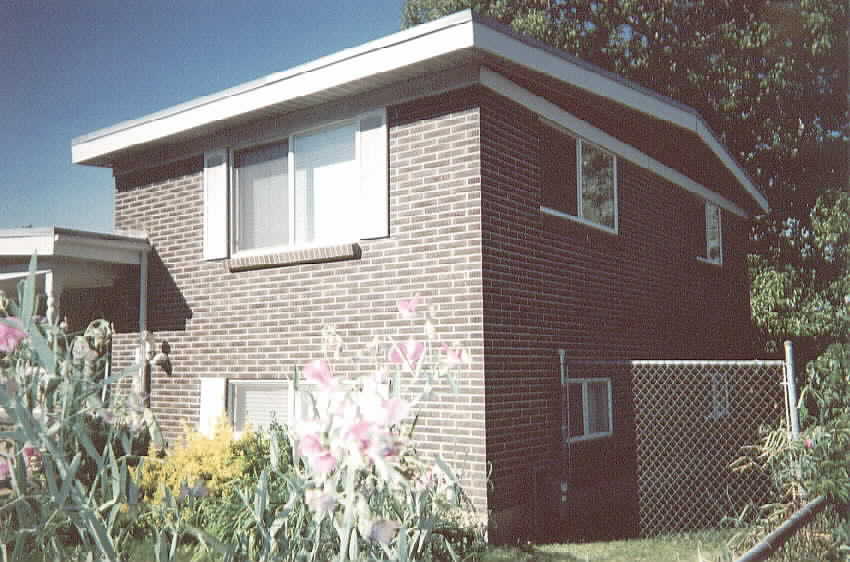
House North East (Front) Sept 2003
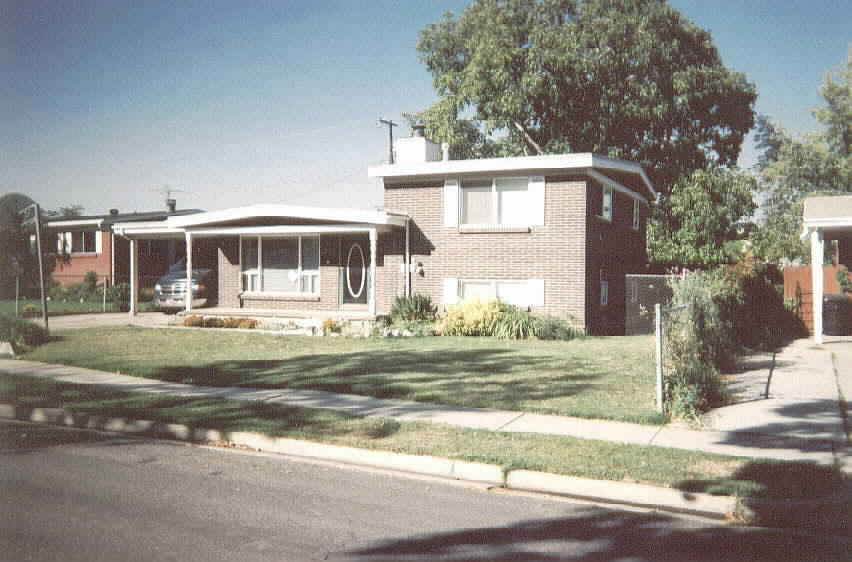
.last
update 9/28/03
since counter reset.